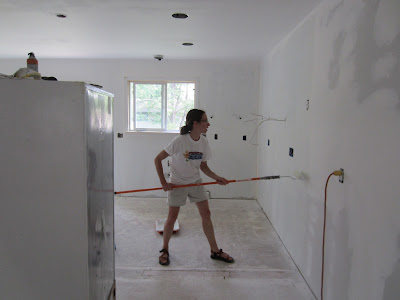It had been cleaned up a little bit after being a rental property for ~10 years, but was still in pretty rough condition and clearly needed some significant remodeling/renovation that required an open mind and vision to get past its deficiencies. On the plus side, the location is good, the house is the right size/layout that we were looking for and the yard, though in tough shape on the surface, has a lot of potential. Because of its rough condition and lack of updating, we were able to purchase the house for a reasonable price, realizing that we would be needing to budget well to get the house up to our specs. It would consume our entire summer, but we were confident that it would all be worthwhile in the end.
After a lot of work with inspections, negotiations, finding the right mortgage and all of the work that goes along with buying a house, we finally closed on July 20th. Then the real work began.
My dad flew out, I took 2 weeks off from work and we tore into it with gusto, working most days from sunrise to sunset. We ripped out the old kitchen, knocked down a wall, moved the access door for the garage toward the front of the house, added a sliding glass door, pulled out all of the old carpets and flooring, baseboards, etc...
We added/replaced drywall throughout the kitchen, did some of our own electrical work (though ran out of time to do all that we intended and had to hire an electrician), replaced baseboards, built new bannisters/railings, built a small back deck, pulled thousands of carpet staples out of the floor and then sanded all of the floors, replaced broken stairs, patched holes, installed ceiling fans and the list goes on and on.
One of the most frustrating aspects of this project were the daily, often twice daily and occasional thrice daily trips to Home Depot or Lowes. A few hundred dollars here, five hundred there, returning this, trading out that, oops, forgot this one little item. Ughhh.
Adding to the stress, all the while we had to adhere to tight timeframes based on when the cabinet/floor/counter people were coming, coordinating our electrician, carpet guys, selecting appliances, delivery dates, packing up our existing house, arranging movers. Not to mention take care of our twin daughters.
We still have a lot of work to do, trim, painting, new interior doors, new blinds, bathroom improvements, decorating, organizing etc..., then there is the yard, which will be an ongoing project. All of that stuff we can chip away at our leisure though and it is somewhat of a relief to just be moved in and have the hardest part behind us.
None of this would have possible without my dad's huge amount of work, advice and expertise, help from Allison's parents with watching the girls when possible, help painting from Allison's brother David and his friend Sheri and the understanding/flexibility from my boss Leah.
Before Pictures:
Very small galley kitchen
A terrible place for a garage access door
That window back there just has to be a slider. Otherwise the only way to the back yard is through the garage.
Master Bedroom
Office
Old beat up metal rail has to go
We'll eventually put in a gas fireplace in the family room and do something with that brick
During Renovation:
Nice old linoleum from the 70s that was a real job to scrape up
This part was actually pretty fun. I did it all with a hammer and my foot
I took a trip to home depot, came back and my dad had opened up the back wall for the slider
Dad about to frame in the slider. His work was is impressively precise, literally a millimeter gap around the edges, pretty much fit perfectly. He has spent his life doing carpentry, general contracting, home repair, electrician etc... and really knows this stuff.
Rough shape, but I cleaned this up pretty good.
Removing the carpet revealed 1x1 tiles glued to the floor that needed to be scraped up.
Was able to sell the old appliance on Craigslist (except for the dishwasher which was new and I was able to talk Lowes into giving me store credit to put toward a better one)
My outift for crawling around in the attic. It was quite hot up there and I could only last 5-10 minutes at a time, not to mention the contorting became difficult.
With a little guidance from my dad, I built this small deck.
My little Home Depot helpers
Allison starting the painting
David cutting in
Sheri rolling out the kitchen
Putting in new baseboards turned out to be more of a job than I anticipated. I had to complete this project after my dad had left in the evenings after work racing darkness (very limited lighting and electricity at the time)
After Pictures:




























































Very cool. The whole kitchen/dining corridor turned out great. Nice job. And that's a decent backyard for the kids to play in.
ReplyDeleteBeen renting since I got out here a few years ago and really itching to get out, maybe not single family, but something... mine.
Second career in house flipping ahead!
ReplyDeleteThe kitchen transformation is great! Nice job.
ReplyDeleteHi Jeff,
ReplyDeleteI came accross your renovation blog entry while searching for split-level home renovation ideas. My wife and I are in the process of buying one with a remarkably similar floor plan. I really like what you've done with your kitchen/dining room and I think this is exactly what I want to do with mine. Do you have any blue prints or dimensioned drawings of any type? I'm curious to see if the layout you have might work in my potential home.
Thanks,
Michael
michael.s.nagelkerke@gmail.com
This comment has been removed by a blog administrator.
ReplyDeleteLoved rreading this thanks
ReplyDelete